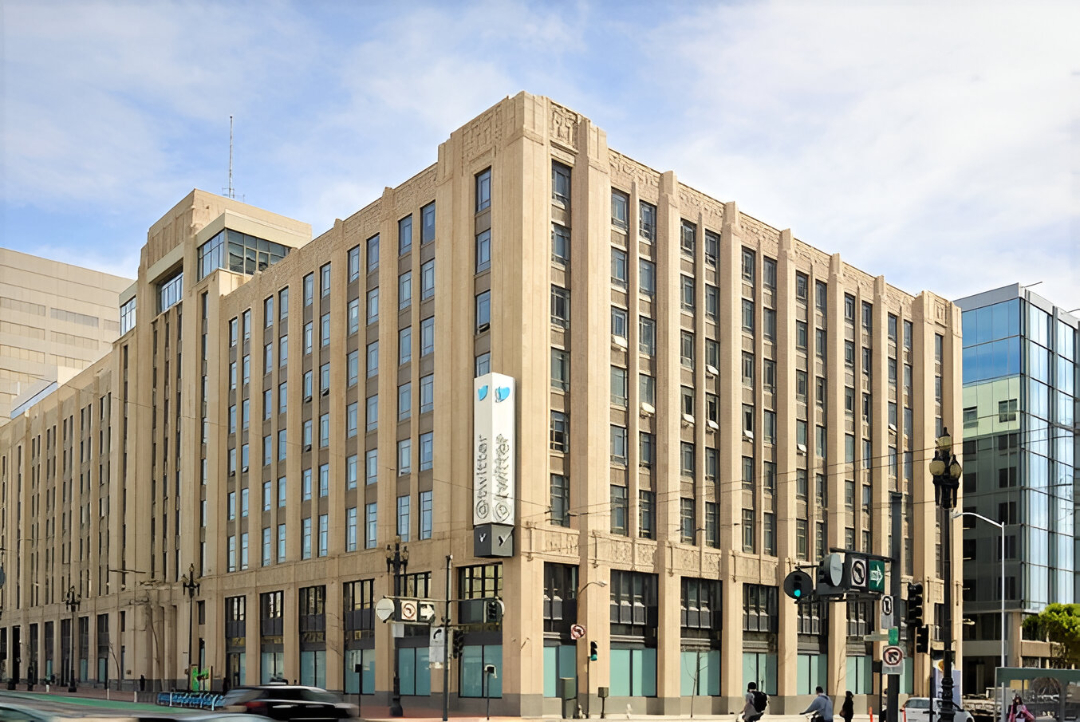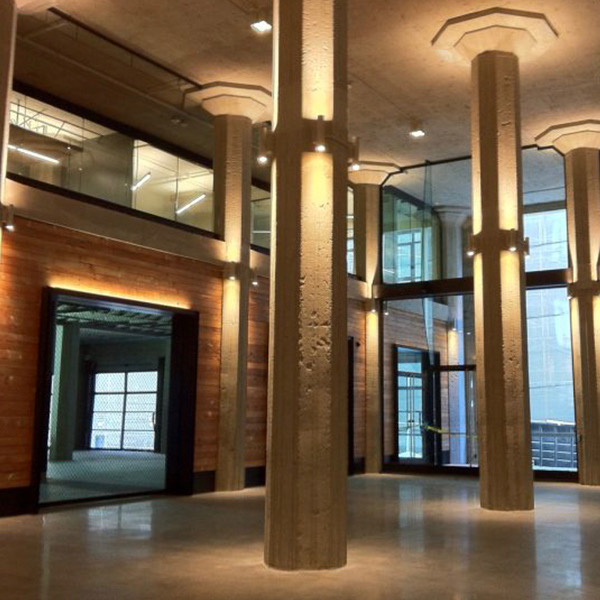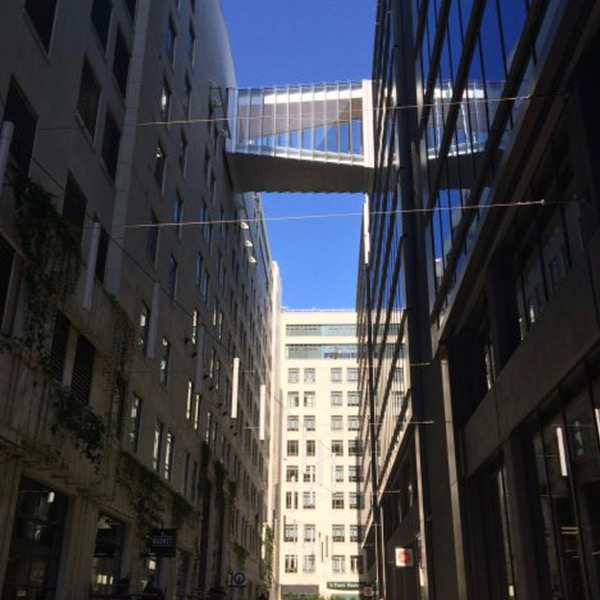X (formerly Twitter) | Market Square
Client – Shorenstein Properties
Location – 1355 Market Street San Francisco, CA
Architect – RMW Architecture (Market Square Building | Core & Shell), Interior Architects (Twitter | Phase 1), BCJ Architects (Twitter | Phase 2)
Murphy Burr Curry, Inc (MBC) provided design services for Twitter (now X) for the company’s offices in San Francisco, and has previously been the engineer-of-record for the original full seismic retrofit of the 11-story, 1936 building.
The base building retrofit included the addition of new concrete shear walls, elevator shear core, and steel floor ties tying together the two sections of the original building. The base building upgrades also included floor strengthening for a new 9th floor terrace with an open area green roof and lobby remodel. The tenant Improvements for Twitter/X were performed in two phases. Phase 1 included removal or modification of concrete walls and removal of columns to create a large open area for the café and auditorium.
Phase 2 included the design of a new elevated sky bridge connecting the two buildings. Located at the 9th floor and 10th floors, the pedestrian bridge spanned 40 feet across Stevenson Alley and served as the main communication between the two buildings for the Twitter staff, reducing the travel time by as much as 15 minutes. The scope also included new interconnecting stairs at 10th and 11th fl oors, and structural design of architectural elements used throughout the tenant improvement.



