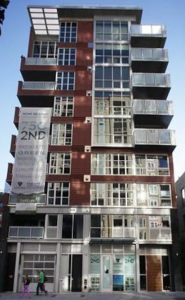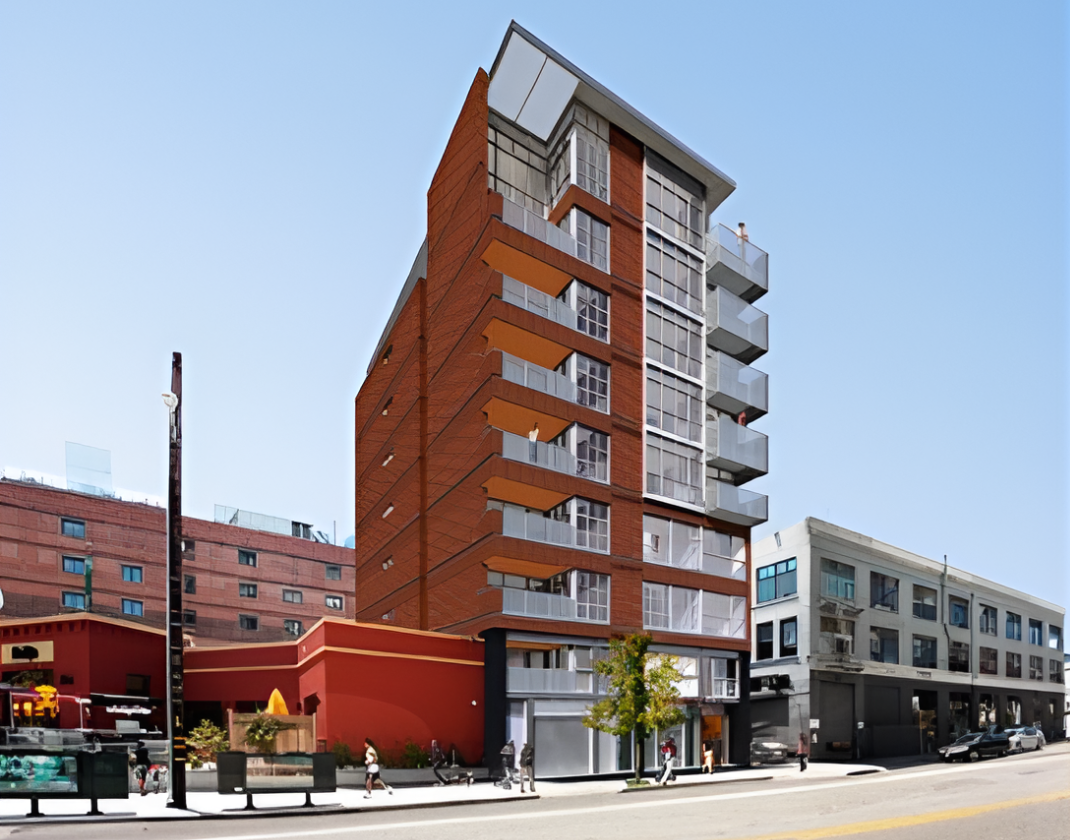750 Second Street
Client – Manchester Capital
Location – San Francisco, CA
Architect – Gould Evans Baum Thornley
MBC provided the structural design for this new eight-story concrete building. The building is located directly across from Oracle Park, home of the San Francisco Giants, and features 14 condominium units over commercial retail space and a mechanical parking garage.
The building’s foundation is a 30″-thick reinforced concrete mat bearing over soil improvements consisting of 18″ diameter soil-cement columns at 3′ 6″ on center each way. A seven-foot-deep parking pit located at the rear provides 14 mechanical automatic parking structures. The elevation of the bottom of the pit is just above groundwater. From the second to the eighth floor, the floor slabs use post-tensioning. The eighth-floor mezzanine floor slab and roof slab are cast-in-place reinforced concrete. MBC also achieved the necessary seismic lateral resistance by using a special reinforced concrete shear wall system.
During construction, service at the adjacent Momo’s restaurant continued uninterrupted, due to shoring and underpinning of building walls and foundations along the south and west property lines.


