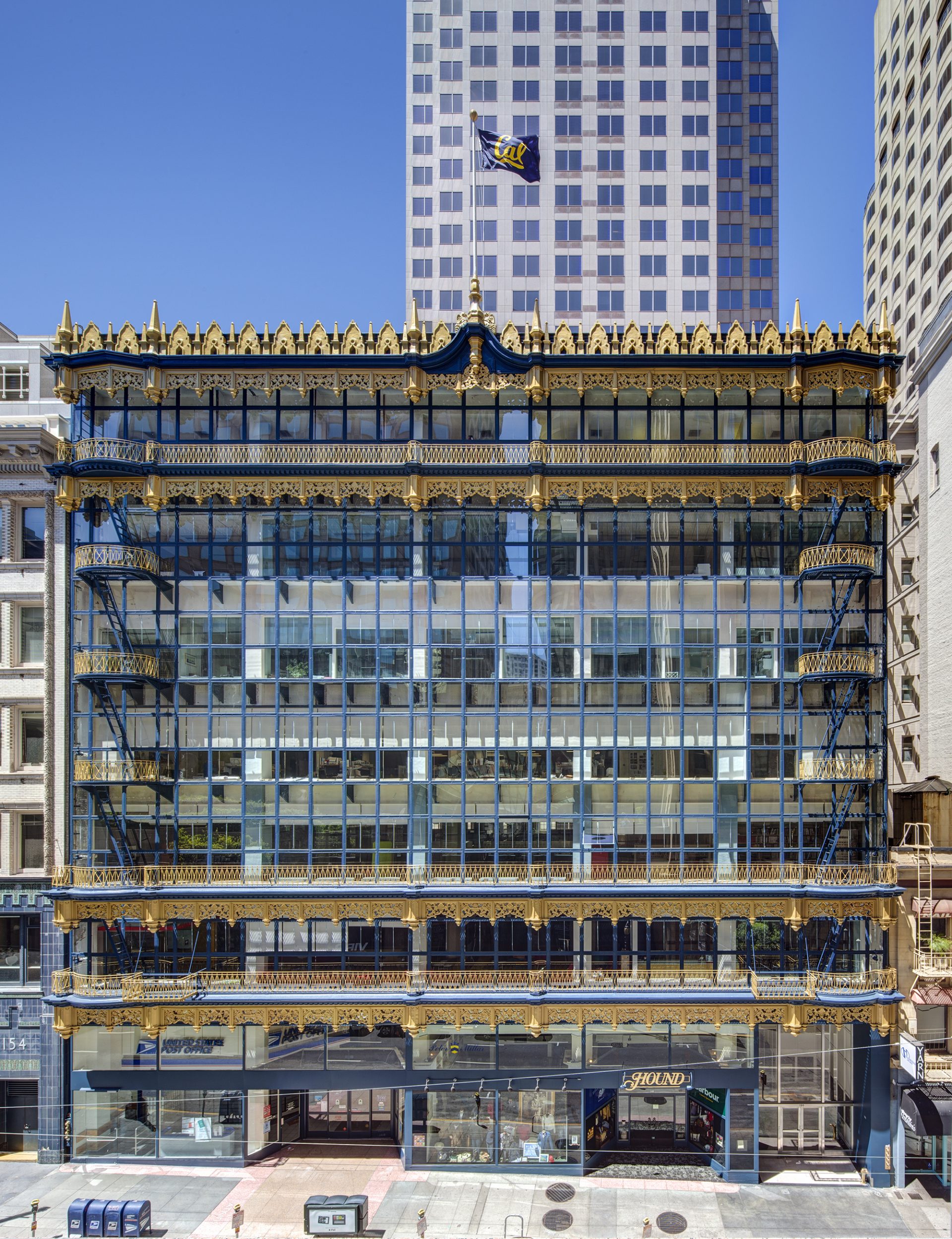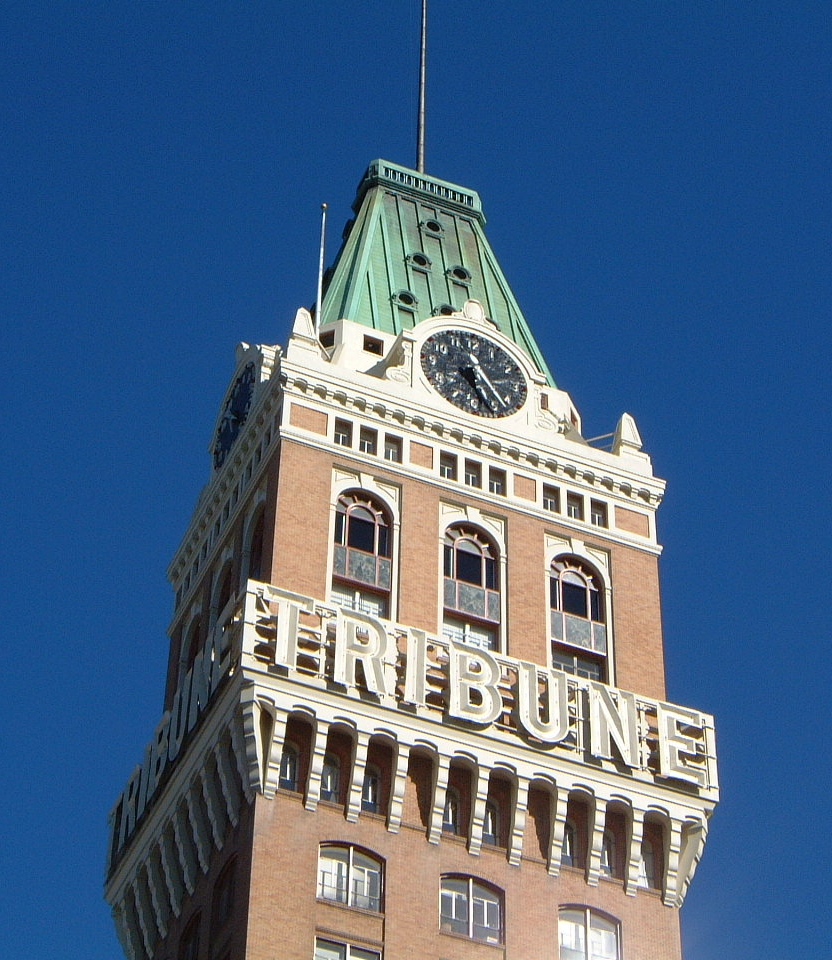Historical Renovations & Seismic Retrofits
Murphy Burr Curry specializes in the intricate structural design required for the seismic retrofit and renovations of historic buildings.
We recognize that these structures are more than just buildings and understand the unique challenges these architectural landmarks present, balancing the imperative for enhanced seismic resilience with the critical need to preserve their original character and historical integrity.

By applying advanced analytical techniques, performance-based design principles, and a deep knowledge of traditional construction methods, we develop innovative and often minimally intrusive solutions that safeguard these landmarks for future generations while adapting them for modern use.
Our approach begins with a thorough forensic structural investigation of the existing conditions. This goes beyond typical assessments, often employing non-destructive testing, material analysis, and in-depth historical research to understand the building’s original design intent, construction methodology, and how its structure has performed throughout its life.

This understanding is crucial for identifying vulnerabilities and informing the most appropriate retrofit solutions. This often involves navigating significant constraints, such as fragile existing materials (e.g., unreinforced masonry, early concrete, or old timber with undocumented connections), limited existing structural documentation, and strict preservation guidelines.
We then apply advanced analytical techniques, including sophisticated computer modeling and performance-based design (PBD) methods. Unlike prescriptive code-based designs, PBD allows us to predict a building’s specific response to various earthquake intensities, enabling us to tailor retrofit solutions to achieve defined performance objectives (e.g., immediate occupancy, life safety, or collapse prevention) while minimizing intervention.
Our solutions are often innovative and minimally intrusive. This may involve strategically reinforcing existing elements, integrating new seismic systems (such as discreet shear walls, braced frames, or supplemental damping devices) that are hidden within existing cavities or respectfully exposed. We are adept at designing connections that seamlessly integrate modern materials with historic fabric, ensuring load paths are effectively transferred without compromising building aesthetics.
This allows us to work with the existing structure’s strengths and weaknesses, rather than imposing entirely new systems that might conflict with its inherent behavior or cause unnecessary damage.
Our collaborative process often involves close coordination with architects and conservation specialists to ensure every intervention respects the building’s unique narrative, safeguarding these irreplaceable landmarks for future generations, and ensuring they are safe and functional for modern use.
Furthermore, our deep knowledge of traditional construction methods (e.g., unreinforced masonry, timber framing, and early concrete systems) is invaluable.


