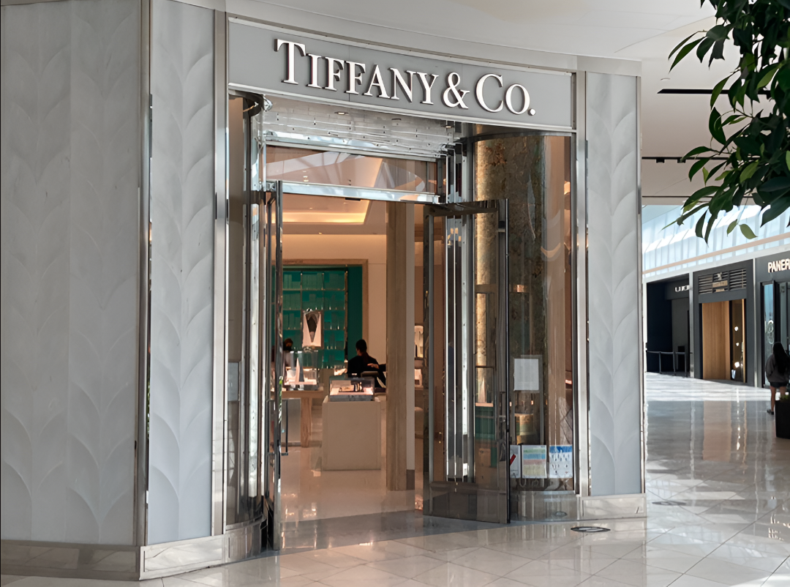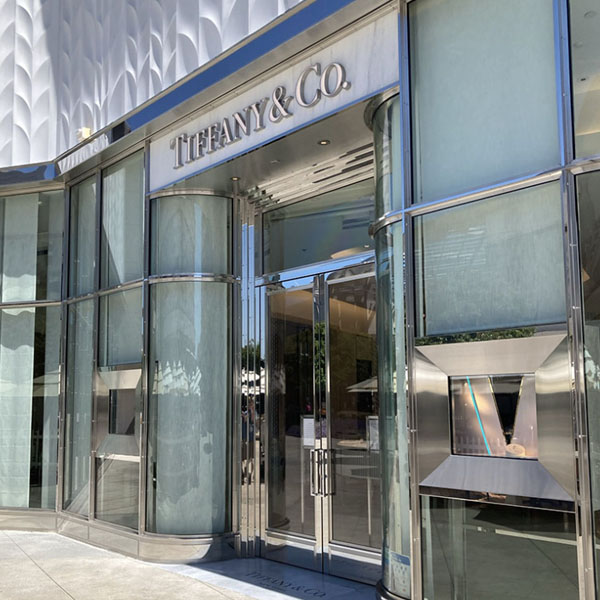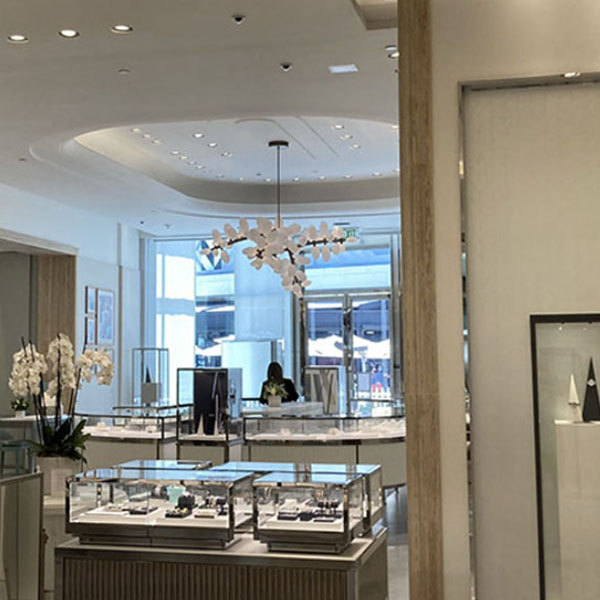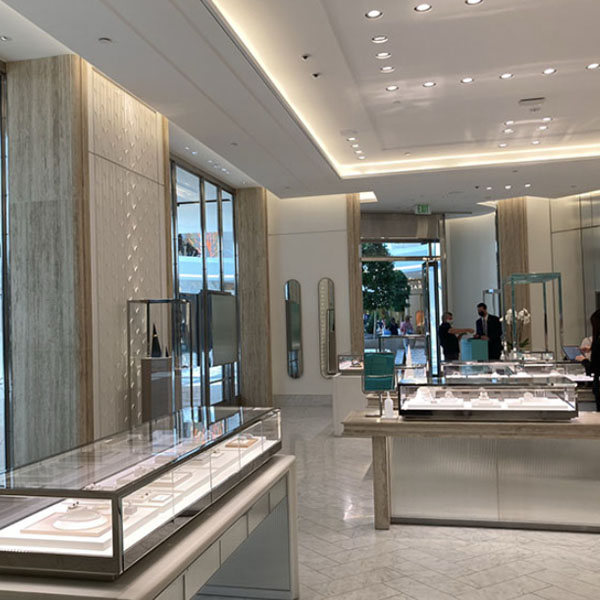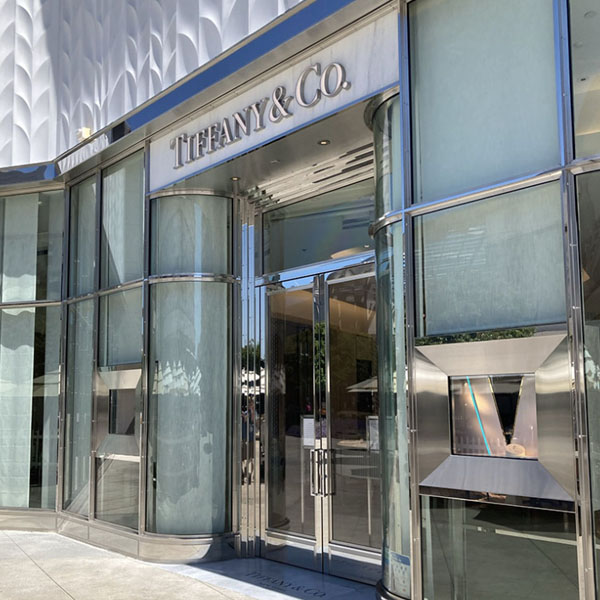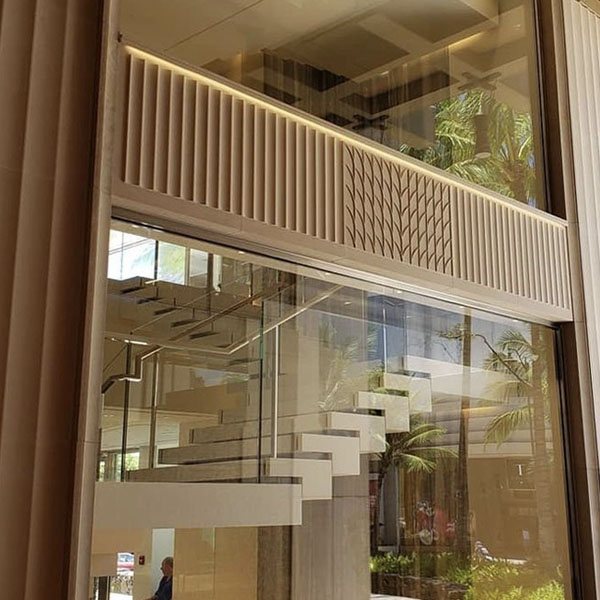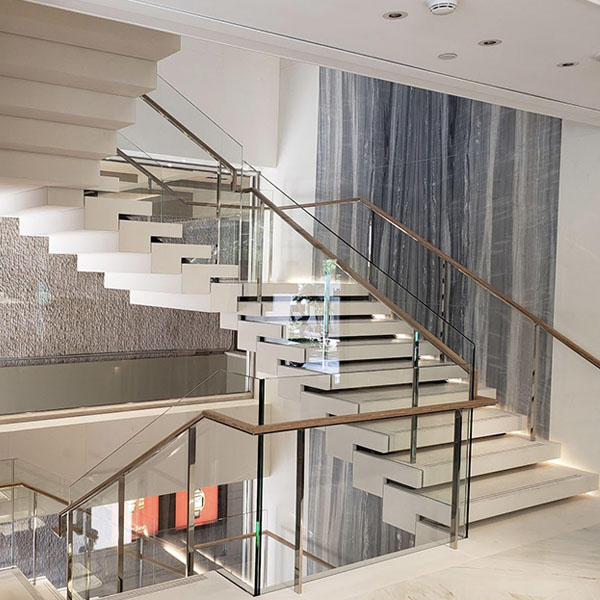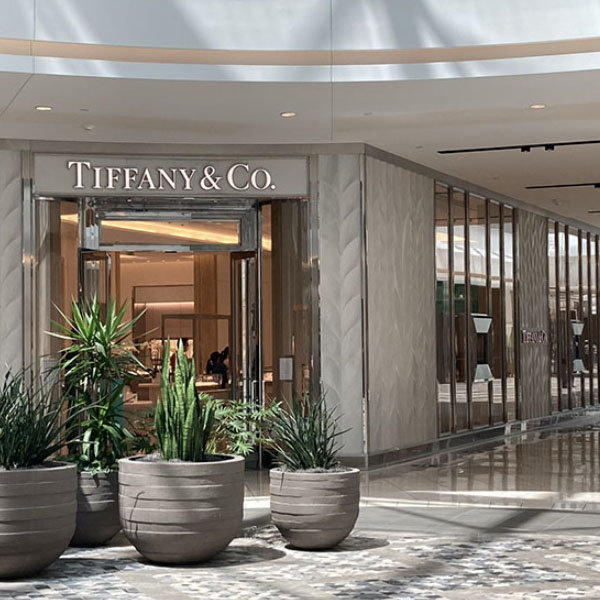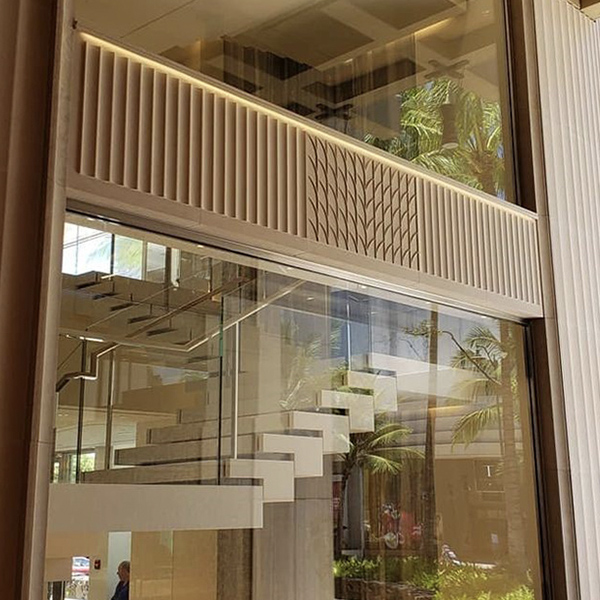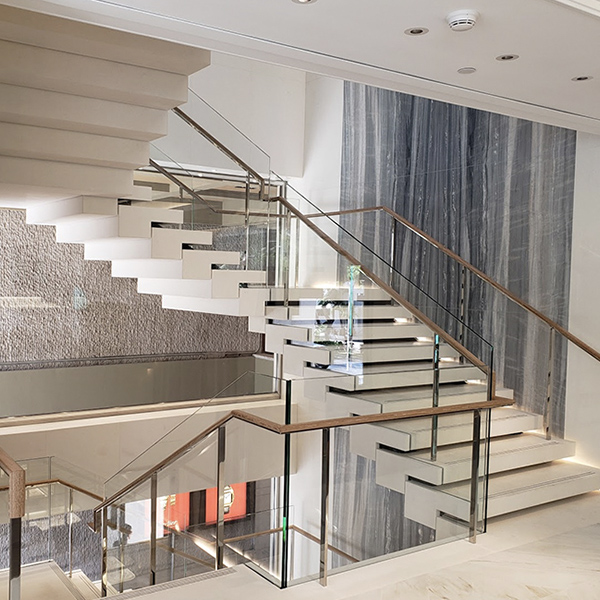Tiffany & Co.
Client – Tiffany & Co.
Location – Westfield Valley Fair, Santa Clara, CA
Architect – MBH Architects
Murphy Burr Curry provided structural tenant improvement services for the Tiffany & Company’s new store located in the Valley Fair Mall. Murphy Burr Curry provided structural support for unique interior and exterior storefront systems to meet the client’s specific needs. Specific consideration was required to assure the client’s enhanced security needs were included in the design. Additional scope included structural supports for stacked HVAC unit suspended above the ceiling and design of the unique support system for the suspended ceiling to meet the landlord’s requirement that prohibited any permanent attachment to structure above.
Location – Ala Moana Shopping Center Honolulu, Hawaii
Architect – CallisonRTKL Architects
When Tiffany & Co. decided to relocate their Honolulu flagship store to a new 3 story location within the Royal Hawaiian Center, Murphy Burr Curry provided full structural design services for the tenant improvement work. MBC designed a new steel framed feature stair connecting all levels. The stair utilized an innovative design that allowed it to be pulled away from the surrounding walls, creating the floating effect desired by the client. Murphy Burr Curry also provided structural support design for new stone facades on all four sides of the new building, along with associated entry canopies and upper balconies. Numerous security features are seamlessly integrated into the structural design to meet the client’s enhanced needs.

