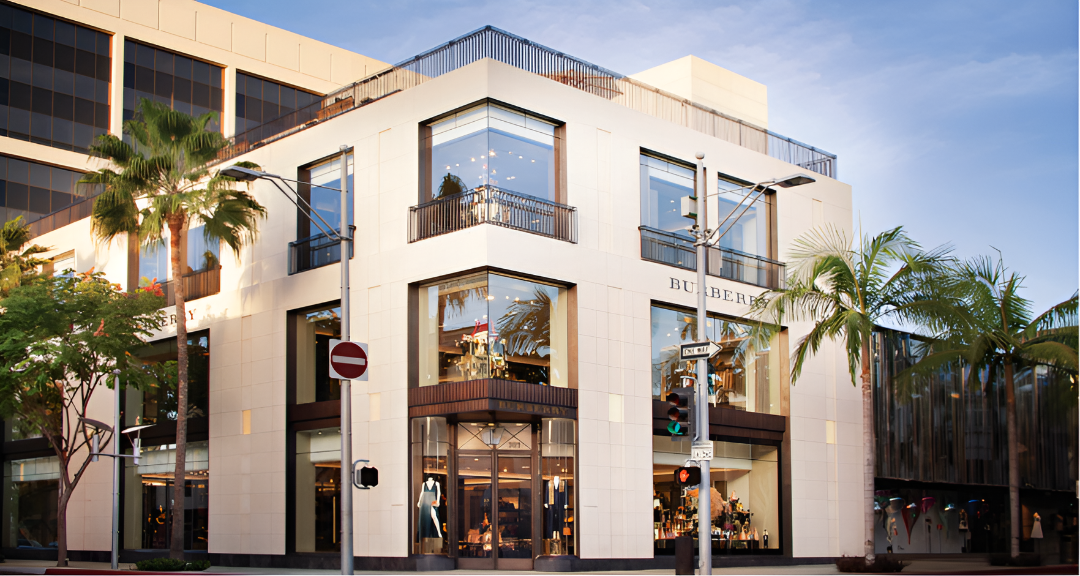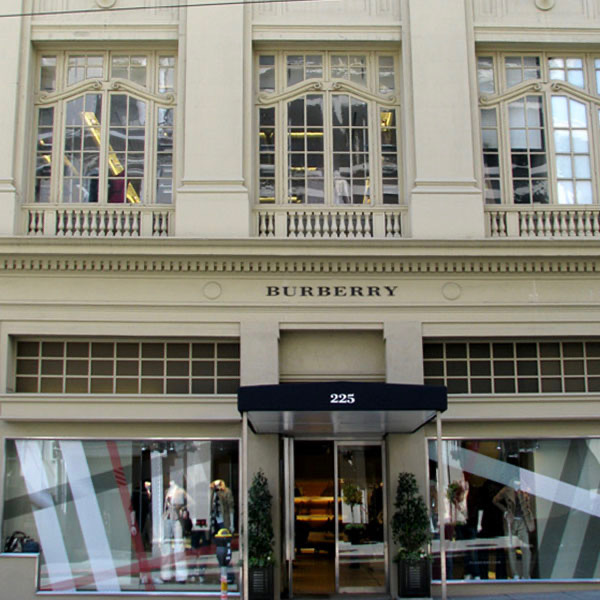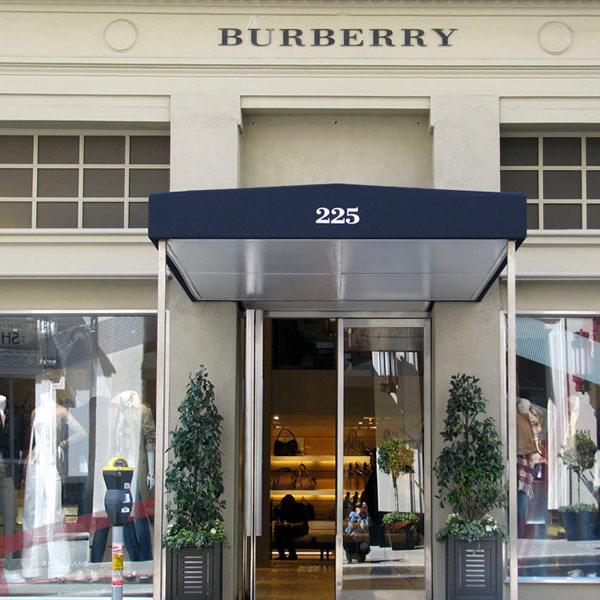Burberry
Client – Burberry Limited
Location – Beverly Hills, CA
Architect – Barteluce Architects & Associates (acquired by Callison)
Murphy Burr Curry, Inc. provided structural design for a new three-story building for Burberry’s Flagship store in Beverly Hills. The structure features clean and classic lines with a total area of approximately 20,000 square feet and includes a partial basement, rooftop terrace, and penthouse. The building construction consists of a structural steel frame supporting slab on metal deck floors and the lateral system consists of steel special concentric braced frames. Additionally, the interior includes a monumental decorative stair serving all floors.
Location – San Francisco, CA
Architect – Barteluce Architects
Murphy Burr Curry, Inc. led a seismic retrofit and complete renovation of Burberry’s retail building in San Francisco’s Union Square district. The building’s four-story structure of concrete walls and wood-framed floors was seismically retrofitted with a structural steel moment frame at the front façade and shotcrete walls at the rear wall. MBC modified the interior to allow for a new monumental stair between the first-, mezzanine- and second floors.



